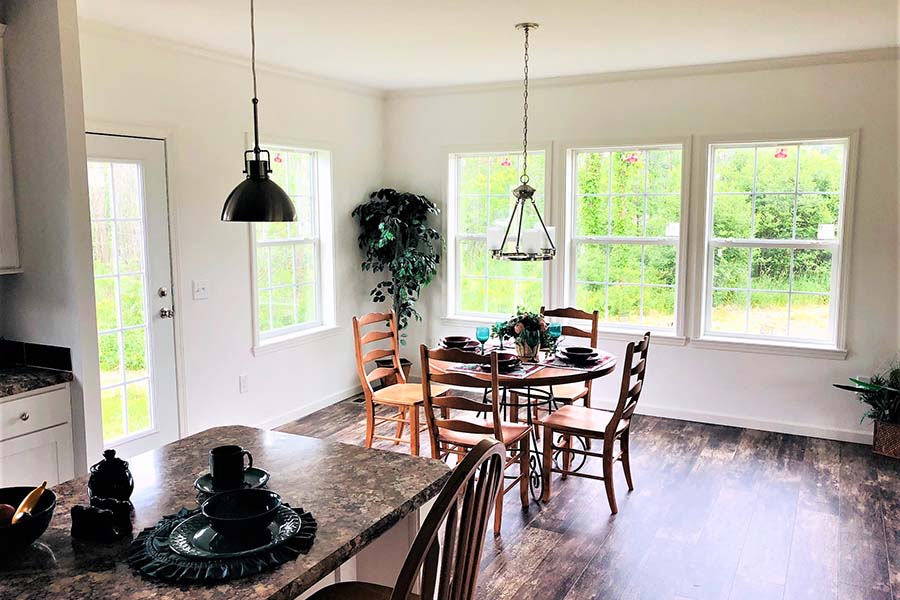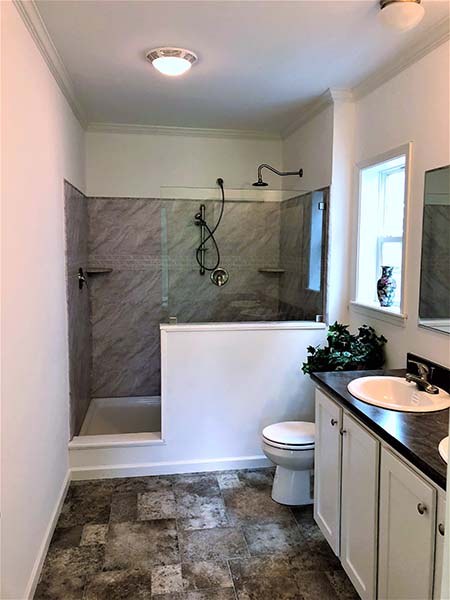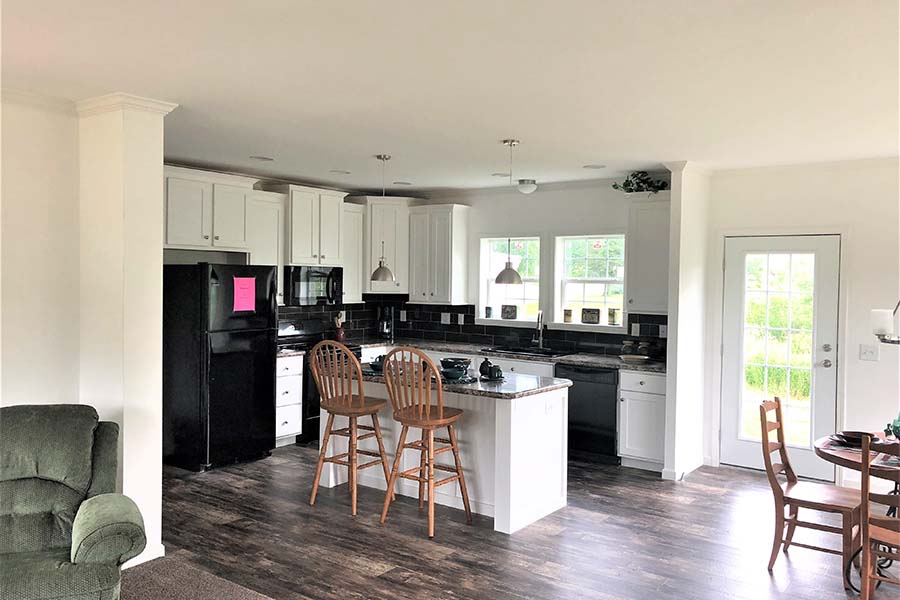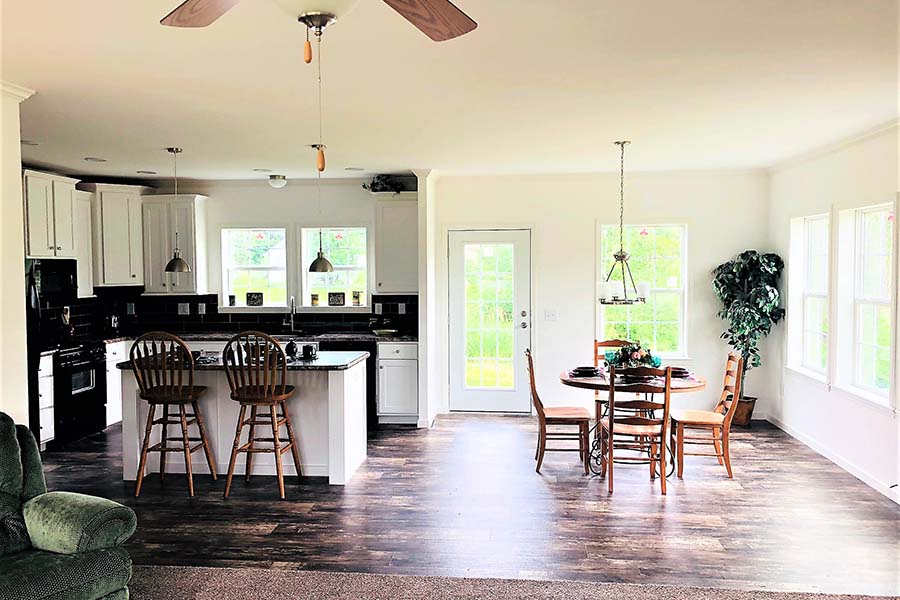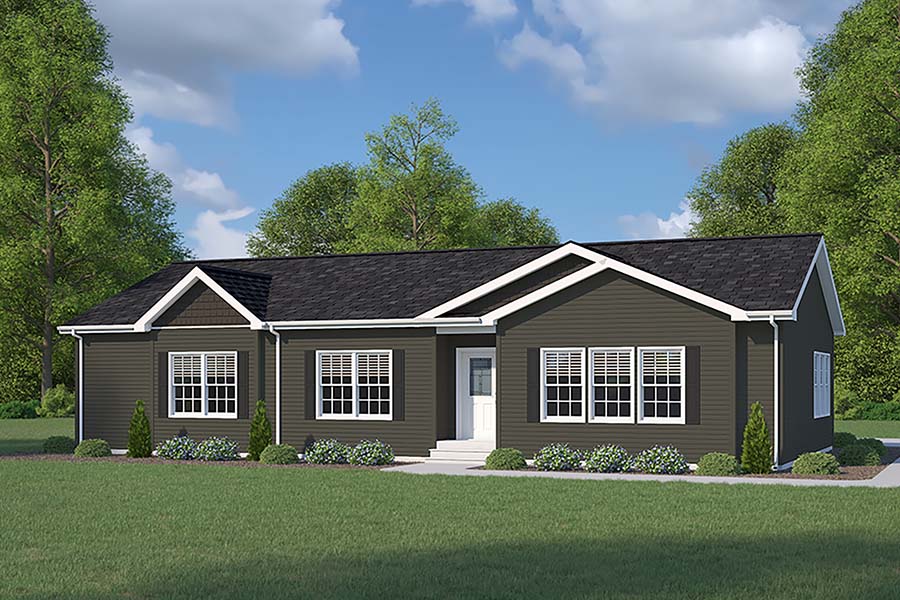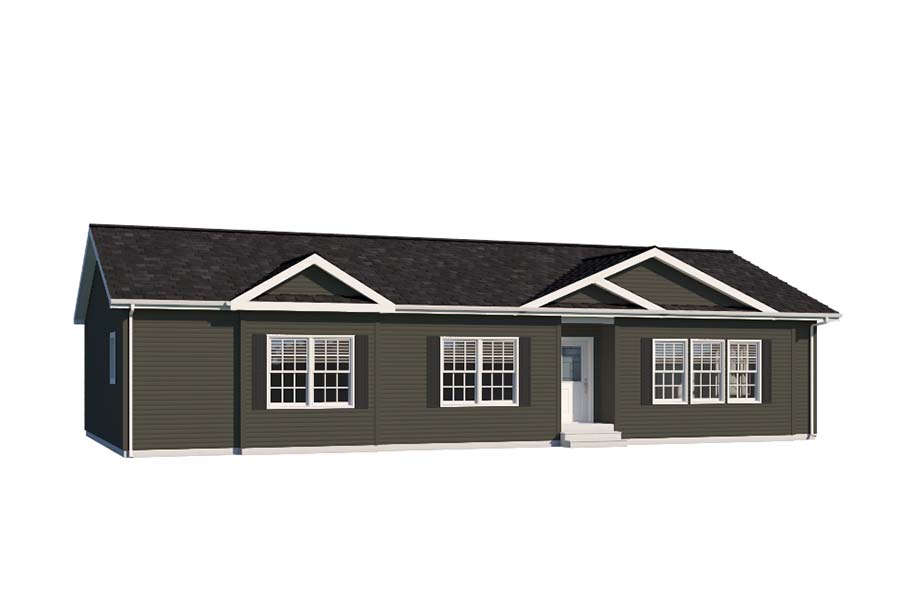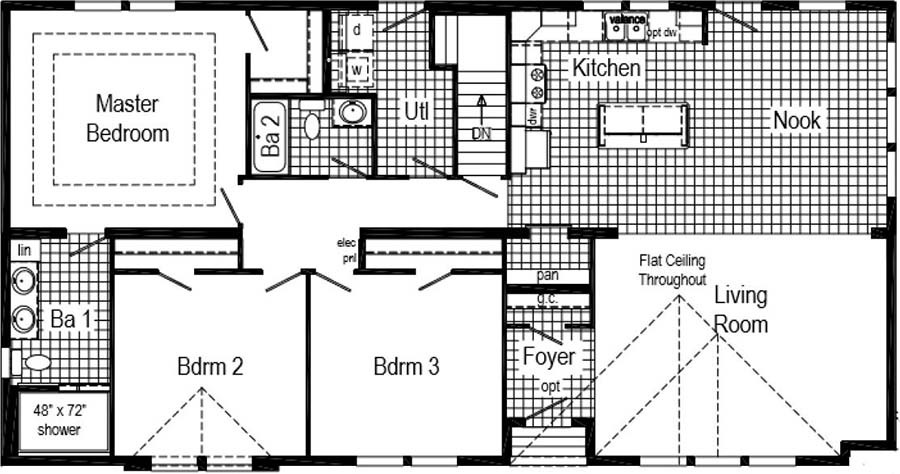Introducing The Kingston, a ranch-style home designed to elevate your living experience. As you step into the grand foyer, you’ll be greeted by a sense of spacious luxury that sets the tone for this remarkable residence. The Kingston is not just a home; it’s a canvas awaiting your personal touch. With customizable options, you have the freedom to tailor details to suit your lifestyle. Imagine starting your day in the bright breakfast nook, bathed in natural light, or unwinding in the private ensuite sanctuary. The open concept design seamlessly integrates living spaces, fostering an atmosphere of comfort and connectivity. Make The Kingston your dream home today.
Dreams are built here
We have the answers
A step-by-step guide
Insurance backed coverage
American Homes has provided manufactured housing to New York State for over 45 years.
We serve Central, Upstate and Northern New York with locations in the Finger Lakes, Syracuse, Richfield Springs and Hudson Valley. American Homes offers a variety of home types and styles. We pride ourselves with providing customers high-quality energy efficient homes with professional installation and service. Our staff is prepared to make your home purchase a hassle-free and memorable experience. Visit one of our Display and Design Centers to learn about the low-cost ownership of today’s manufactured homes.
What Our Clients Say
Your crew has been the absolute BEST! From working with Joe to get our house ordered just the way we wanted, to the delivery crew, and the interior and exterior guys, everything is finished and every wall looks seamless and the whole house turned out better than we even hoped for! We are so happy and will gladly tell anyone we know to look to you for a fantastic job! 5 stars all the way! Thank you so much for all your hard work!
Every part of our experience, from our first look at models and discussion of what we wanted, to the final inspection, was a pleasure. Pat Kennedy was patient, helpful and made sure we understood the entire process. Every step was carefully explained. Every expense was accounted for. The timeline was accurate and the final product exceeded our expectations for the level of finish and quality of the build.
I chose American Homes because I could see the homes without being bothered by pushy sales reps. Jeremy was easy going when I decided to sit down and work figures. He let me take my time with my choices and had much knowledge on the process. I was happy with the price and lay out of the home I purchased (the Maine). Thank you.
Your crew has been the absolute BEST! From working with Joe to get our house ordered just the way we wanted, to the delivery crew, and the interior and exterior guys, everything is finished and every wall looks seamless and the whole house turned out better than we even hoped for! We are so happy and will gladly tell anyone we know to look to you for a fantastic job! 5 stars all the way! Thank you so much for all your hard work!



